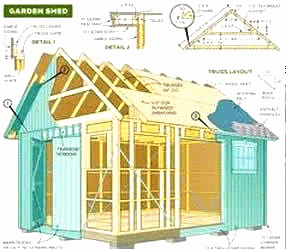Building Your Dream Workshop: A Guide to 10x12 Shed Plans
Building Your Dream Workshop: A Guide to 10×12 Shed Plans
Are you looking to build a workshop or storage shed that is both functional and aesthetically pleasing? Then you’ve come to the right place. In this guide, we will be going over 10×12 shed plans that will help you bring your dream workshop to life.
But before we dive into the plans, let’s go over why a workshop or storage shed is a great addition to your property.
Benefits of a Workshop or Storage Shed
Extra Storage: A workshop or storage shed is perfect for storing items that you may not have room for in your home. Whether it’s gardening tools, sports equipment, or seasonal decorations, you’ll have extra space to store your belongings.
Work Space: A workshop provides a designated space for you to work on DIY projects or hobbies. It’s the perfect space for woodworking, crafting, or even a home gym.
Increased Property Value: Adding a workshop or storage shed to your property can increase your home’s value. It’s both functional and a great addition to your property.
Now that we’ve gone over the benefits of a workshop, let’s dive into the 10×12 shed plans.
The 10×12 Shed Plans
1. Gable Shed Plan: A gable shed plan is a classic design that features a sloping roof. This design allows for more headspace and storage options.
2. Lean-to Plan: A lean-to shed plan is a great option if you have limited space. This design features a single sloping roof that is attached to an existing wall.
3. Gambrel Shed Plan: A gambrel shed plan features a barn-style design with a sloping roof on two sides. This design provides extra storage space in the roof area.
4. Saltbox Shed Plan: A saltbox shed plan features a sloping roof that is asymmetrical. This design is great for adding character to your property.
5. Hip Roof Shed Plan: A hip roof shed plan features a roof with four sides that slope down to the walls. This design provides extra headspace and adds a unique look to your property.
6. Mini-Barn Shed Plan: A mini-barn shed plan is a great option for those who need a lot of storage space. This design features a barn-style design with a loft area for extra storage.
7. Garden Shed Plan: A garden shed plan is perfect for storing gardening tools and equipment. This design features a sloping roof and a built-in workbench.
8. Cottage Shed Plan: A cottage shed plan adds character to your property with a quaint design. This design features a sloping roof and a porch area.
9. Modern Shed Plan: For those who prefer a modern design, a modern shed plan is the perfect option. This design features clean lines and a flat roof.
10. Colonial Shed Plan: A colonial shed plan features a traditional design with symmetrical features. This design is great for adding a classic touch to your property.
Now that you have a variety of options to choose from, it’s time to start building your dream workshop. With the right shed plan and a little bit of elbow grease, you’ll have a functional and aesthetically pleasing space in no time.
In conclusion, adding a workshop or storage shed to your property is a great investment. With the 10×12 shed plans listed above, you’ll be able to find the perfect design for your needs. Happy building!
Related Searches
1. #ShedPlans
2. #WorkshopDesign
3. #DIYProjects
