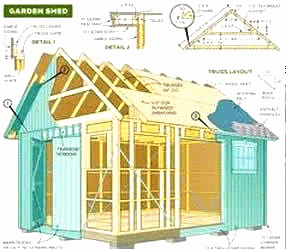Designing Your Perfect Lean To Shed: A Step-by-Step Guide
Designing Your Perfect Lean To Shed: A Step-by-Step Guide
If you’re in need of additional outdoor storage space, a lean-to shed could be the perfect solution. Not only are they cost-effective and easy to build, but they can also be designed to complement and enhance the look of your property. In this comprehensive step-by-step guide, we’ll show you how to design and build your own lean-to shed, from start to finish.
Step 1: Determine Your Shed Size and Location
The first step in designing your perfect lean-to shed is to determine the size and location of your structure. Consider the amount of space you have available, the items you want to store, and any local zoning regulations that may affect the placement of the shed. Once you’ve determined the ideal location and size, you can move on to the next step.
Step 2: Choose Your Building Materials
When it comes to building materials for your lean-to shed, there are a variety of options available. You’ll need to choose between wood or metal framing, as well as siding materials such as wood, vinyl, or metal. Your choice of building materials will depend on your budget, the style of your home, and the climate in your area.
Wood
- Pros: Natural appearance, easy to work with, affordable
- Cons: Requires regular maintenance, susceptible to rot and pests
Metal
- Pros: Low-maintenance, durable, fire-resistant
- Cons: More expensive, less visually appealing
Siding Materials
- Wood: Natural appearance, plenty of design options
- Vinyl: Low-maintenance, affordable, variety of colors
- Metal: Durable, low-maintenance, fire-resistant
Step 3: Plan Your Shed Layout
Before you start building, you’ll need to plan out the layout of your lean-to shed. This includes the placement of doors and windows, as well as any shelving or storage units you want to add. Sketch out a floor plan and make note of any electrical or plumbing considerations.
Step 4: Build Your Lean-To Shed
With your design and plans in hand, it’s time to start building your lean-to shed. This will involve framing the structure, adding siding, and roofing the shed. It’s important to follow all safety guidelines and building codes during this process.
Step 5: Finish Your Lean-To Shed
Once your lean-to shed is built, it’s time to add finishing touches such as paint, trim, and landscaping. This is where you can really make your lean-to shed your own, by adding personal touches that complement the rest of your property.
Conclusion:
By following these steps, you can design and build your own lean-to shed that perfectly meets your storage needs and complements the look of your home. Whether you choose wood or metal framing, and wood, vinyl or metal siding, your lean-to shed will provide a functional and attractive outdoor storage solution.
Related Searches
– Lean-to shed
– Outdoor storage
– Building materials
– Wood framing
– Metal framing
– Siding materials
– Wood siding
– Vinyl siding
– Metal siding
– Shed layout
– Floor plan
– Building codes
– Safety guidelines
– Finishing touches
– Paint
– Trim
– Landscaping
