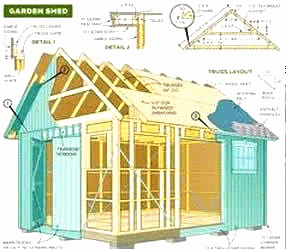From Foundations to Finishing Touches: How to Build the Perfect Shed
How to Build the Perfect Shed
Summary:
Building a shed can be a rewarding project for DIY enthusiasts. Clearing the area and preparing the site is important before constructing the foundation from materials such as concrete, pressure-treated timber or paving slabs. Framing the structure comes next, before adding the roof, walls, windows, and doors with weather-resistant materials. Then, insulation can be installed to keep the shed warm or cool, depending on usage. Adding quality finishing touches such as shelving, storage cabinets, interior décor, and exterior landscaping can enhance the shed’s functionality and aesthetic appeal.
1. Introduction
2. Planning and Preparing for the Shed
3. Building a Solid Foundation
4. Framing the Structure
5. Adding the Roof and Walls
6. Installing Windows and Doors
7. Insulating and Wiring the Shed
8. Finishing the Interior
9. Adding Finishing Touches
10. Considering Local Building Codes and Budget
11. Seeking Help and Professional Assistance
12. Conclusion.
From Foundations to Finishing Touches: How to Build the Perfect Shed
Building a shed is an ideal project for DIY enthusiasts who want to expand their skill set while having a handy storage space.
It is important to think carefully about the purpose of the shed and its location before starting any construction work.
The first step is to prepare the site, which involves clearing the area, levelling the ground and installing a solid foundation.
The foundation can be made from many different materials such as concrete, pressure-treated timber or paving slabs, depending on the type of shed and the ground conditions.
Once the foundation is complete, it’s time to frame the structure using sturdy lumber such as 2x4s or 2x6s.
The framing should be square and level to ensure the roof, walls and doors fit correctly.
After the framing is complete, it’s time to add the roof and walls using weather-resistant materials such as metal or asphalt shingles, or wooden cladding.
Windows and doors can also be installed at this stage, but make sure they are properly sealed to prevent drafts and leaks.
Next, it’s time to add insulation to the walls and roof to keep the shed warm in winter and cool in summer.
The type of insulation used will depend on the climate and usage of the shed.
Electricity and plumbing can also be added if required, but it’s important to have a qualified electrician and plumber to ensure safety and compliance.
After the shed is fully insulated and wired, it’s time to finish the interior with drywall, paint or wallpaper, and flooring materials such as carpet, tiles, or laminate.
Finally, adding finishing touches such as shelving, storage cabinets, and exterior landscaping will make the shed a functional and attractive addition to your property.
Remember to consider the local building codes and zoning regulations when building a shed.
It’s also a good idea to research the cost of materials and tools before starting the project to ensure that it fits within your budget.
Building a shed can be a challenging but rewarding project that can increase the value and functionality of your property.
With careful planning and attention to detail, the end result can be a sturdy and attractive structure that will provide years of use and enjoyment.
You can also enlist the help of family and friends or hire a professional carpenter or contractor to assist with the project.
Building a shed is a great way to enhance your DIY skills and create a useful and personalized space for your home and garden needs.
So, whether you want to store your garden tools, create a home office or workshop, or even a guest room, follow these steps to build the perfect shed that meets your needs and exceeds your expectations.
