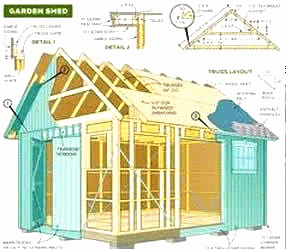Ultimate Guide to Building a 12x16 Shed: Plans and Tips
Ultimate Guide to Building a 12×16 Shed: Plans and Tips
Introduction
Building a shed can be an exciting and rewarding project for any homeowner. Not only does it provide additional storage space, but it can also add value to your property. In this ultimate guide, we will cover everything you need to know to build a 12×16 shed, including plans, tips, and tricks to ensure your shed is structurally sound and aesthetically pleasing.
Getting Started: Design Plans
The first step in building any structure is to plan and design the project. You don’t have to be an architect or engineer to create a shed design, but it’s essential to take accurate measurements and have a clear idea of the shed’s purpose. Here are some tips to help you design your 12×16 shed:
- Think about what you’ll store in the shed, how much space you need, and how you’ll access it.
- Consider where to place the shed in your yard, and ensure that it complies with local zoning laws and regulations.
- Take accurate measurements of the area where you’ll build the shed.
- Sketch a rough draft of the shed’s design, including the roof pitch and any windows or doors.
Foundation and Framing
Once you have your plans drawn up, it’s time to prepare the site for building. A level and stable foundation is crucial for the shed’s longevity and stability. Here are the steps to build a solid foundation and framing:
- Clear the site of any debris, rocks or plants. Mark out the shed’s perimeter according to your plan.
- Dig out the site where the foundation will be placed. Pour concrete footings or lay concrete blocks as the shed’s foundation.
- Build the shed’s floor frame with treated lumber using your plan’s specifications. Make sure it’s level and square.
- Build the shed’s walls and roof frame using treated lumber, taking care to ensure they are plumb and square.
Roof and Siding
With the framing done, it’s time to add the roof and siding. Here’s what you need to know:
- Install roof sheathing using plywood or OSB. Install roofing felt and shingles or metal roofing, depending on your design plan.
- Install siding using your preferred material, such as wood, vinyl, or fiber cement.
- Install doors and windows according to your plan.
- Finish the shed with trim and paint or stain according to your taste.
Tips for Success
Building a 12×16 shed can be a complicated project, but here are some tips to help ensure your success:
- Take your time drawing up a plan to ensure you don’t miss any important details.
- Choose durable materials that will last, such as treated lumber and metal roofing.
- Use the right tools for the job, including a level, framing square, circular saw, and drill.
- Follow your plan carefully and double-check your measurements before making any cuts.
- Seek the help of a professional builder or experienced DIYer if you have any questions or concerns.
Conclusion
Building a 12×16 shed can be a fun and fulfilling DIY project, but it’s essential to have a clear plan and follow it carefully. With the tips and information provided in this ultimate guide, you’ll have everything you need to create a functional and attractive shed that will add value to your property for years to come. Good luck building!
Related Searches
– Shed building
– Shed design
– Foundation and framing techniques
