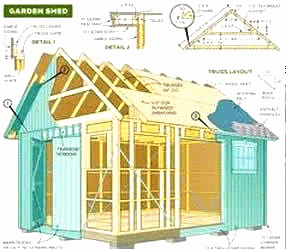Building your Dream Shed: An Ultimate Guide to 12x16 Shed Plans
Building Your Dream Shed: An Ultimate Guide to 12×16 Shed Plans
A shed is more than just a place to store your lawn mower and gardening tools. It can be a space where you can escape and pursue your hobbies or passions, or even just a place to relax and unwind. If you’re considering building a shed, you’re in the right place. In this article, we’ll break down everything you need to know about building your dream shed, starting with finding the perfect 12×16 shed plan.
What Is a 12×16 Shed Plan?
A 12×16 shed plan is a set of blueprints that outlines all the pieces you’ll need to build a shed that’s 12 feet wide and 16 feet long. These plans typically include detailed instructions, a list of materials, and even 3D renderings of the finished product. One of the benefits of following a shed plan is that it ensures that your project is structurally sound and will last for years to come.
Why Choose a 12×16 Shed?
A 12×16 shed is a popular choice for homeowners because it provides plenty of room for storage, but also ample space to use it as a workspace or even a man cave. Additionally, this size allows for flexibility in the design to accommodate your specific needs. For example, you could divide the shed into two rooms or add windows to create a bright and airy space.
How to Choose the Right 12×16 Shed Plan
Choosing the right 12×16 shed plan can be overwhelming, but there are a few things to consider that can help you narrow down your options. First, decide on the purpose of your shed. Will it be used solely for storage, or will it double as a workshop or studio? Next, consider the style of your home and the surrounding environment. You want your shed to complement your home and not stick out like a sore thumb. Finally, think about the materials you want to use. Do you prefer wood or metal? Will your shed require electricity or plumbing?
Once you’ve answered these questions, you can start looking for a shed plan that meets your needs. There are a ton of options available online and at home improvement stores, but double-check that the plan includes a comprehensive list of materials and instructions.
Materials Needed for a 12×16 Shed
The materials needed for a 12×16 shed plan will vary depending on the design you choose, but typically include:
– Pressure treated lumber for the framing
– Plywood or oriented strand board for the sheathing
– Roofing materials such as shingles, metal, or asphalt
– Windows and doors
– Insulation
– Exterior siding
– Nails, screws, and other hardware
– Foundation materials like concrete blocks or a metal shed base kit
Building Your 12×16 Shed
Once you’ve gathered all the necessary materials, it’s time to start building. It’s important to follow the construction plan closely, paying attention to the details and measurements. If you’re not comfortable tackling the project all by yourself, consider hiring a professional or enlisting the help of a friend.
The first step is to build the foundation, which is the base the shed will sit on. Depending on your climate, you may want to add insulation or vapor barriers to prevent moisture and heat loss. Next, construct the framing of the walls, roof, and door and window frames. Finally, install the windows and doors and finish the exterior with the chosen siding and roofing materials.
The Final Touches
Once your shed is complete, it’s time to add some final touches to make it your own. Consider painting the exterior or adding landscaping around the base. You can also add shelving or storage racks to make the most of the space inside.
In conclusion, building a 12×16 shed can be a fun and rewarding project. With the right plan and materials, you can create a space that you’ll enjoy for years to come. So, what are you waiting for? Start planning your dream shed today!
Related Searches
– 12×16 shed plan
– Shed building
– Shed designs
