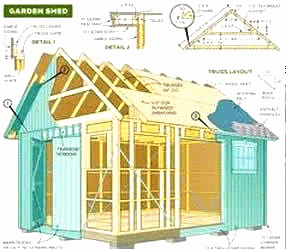Building Your Dream Shed: Top 5 Shed Plans for a 12x16 Structure
Building Your Dream Shed: Top 5 Shed Plans for a 12×16 Structure
Introduction:
Having a shed in your backyard can be a great way to store your tools, outdoor equipment, and other items. Additionally, a shed can serve as a workspace, a hobby room, or even a playhouse for your kids. Getting the right shed plan is crucial if you want to build a shed that meets your specific needs. In this article, we will be discussing the top 5 shed plans for a 12×16 structure that will help you build your dream shed.
Shed Plan 1: The Traditional Shed
The Traditional Shed is a classic design that has been used for decades. It’s characterized by a simple rectangular shape, a gable roof, and a single door. This shed plan is ideal for those who want a basic structure that can be used for storage. You can customize this shed plan by adding windows, shelves, or even a workbench.
- Pros: Simple design, easy to build, customizable
- Cons: Limited space, lacks uniqueness
Shed Plan 2: The Mini-Barn Shed
The Mini-Barn Shed is an excellent choice for those who need more storage space. It’s characterized by a barn-style roof, which provides additional overhead storage space. The Mini-Barn Shed is an ideal choice if you have larger equipment or need additional space for seasonal storage.
- Pros: Increased storage space, functional design
- Cons: More complex build, taller walls
Shed Plan 3: The Gambrel Roof Shed
The Gambrel Roof Shed is a unique design that offers additional headroom and storage space. It’s characterized by a distinctive roof that provides a second floor with ample storage space. This shed plan is ideal for those who need a lot of storage space but want to keep the height of their shed to a minimum.
- Pros: Unique design, additional storage space, plenty of headroom
- Cons: More complex build, requires more materials
Shed Plan 4: The Cottage Shed
The Cottage Shed is an excellent shed plan for those who want a unique and charming design. It’s characterized by a quaint exterior, complete with windows, shutters, and a front porch. This shed plan is ideal for those who want a garden shed or a playhouse for children.
- Pros: Unique design, charming exterior, perfect for garden shed or playhouse
- Cons: Limited storage space, more complex build
Shed Plan 5: The Lean-To Shed
The Lean-To Shed is a simple design that’s perfect for those who want to maximize their storage space. It’s characterized by a sloping roof that’s attached to an existing building or fence. This shed plan is ideal for those who want to store gardening equipment, outdoor furniture, or bikes.
- Pros: Simple design, maximizes storage space, ideal for smaller yards
- Cons: Limited headroom, requires an existing structure
Conclusion:
Building a shed is a great way to add additional storage space, create a workspace, or even a play area for children. Choosing the right shed plan is essential if you want to build a shed that meets your specific needs. The top 5 shed plans for a 12×16 structure that we’ve discussed in this article will help you get started on building your dream shed. Remember always to follow the guidelines and regulations when building your shed to ensure it’s safe and secure. Happy building!
Related Searches
Keywords: shed plans, 12×16 structure, storage space, workspace, playhouse, traditional shed, mini-barn shed, gambrel roof shed, cottage shed, lean-to shed, customizable, unique design, ample storage space, maximizes storage space, sloping roof.
