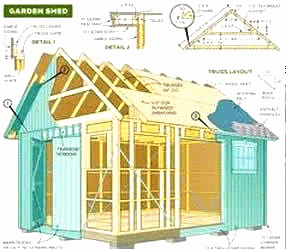Step-by-Step Guide: Building Your Own 10x12 Shed
Step-by-Step Guide: Building Your Own 10×12 Shed
Introduction
- Why build a shed?
- Requirements and considerations
- Tools and materials
Design and Planning
- Choosing a location
- Zoning considerations
- Design and layout
- Permits and regulations
Preparation and Foundation
- Clearing the area
- Building a foundation
- Leveling and anchoring the shed
Wall and Roof Framing
- Wall framing
- Roof framing
- Adding windows and doors
- Roof sheathing
Exterior and Trim Work
- Adding siding
- Adding trim and moldings
- Weatherproofing
Electrical and Plumbing
- Installing electrical outlets and lighting
- Adding plumbing if necessary
Interior and Finish Work
- Insulation and vapour barrier
- Finishing the interior walls and ceiling
- Painting and staining
Conclusion
Building your own 10×12 shed can be a rewarding DIY project that can provide additional space and storage. Follow these step-by-step instructions for a successful build.
Are you in need of additional storage space for lawn equipment, tools, or gardening supplies? Do you want to add a backyard retreat for hobbies or entertaining? Building your own shed can be a great solution to these space problems and can even increase your property value. By following this step-by-step guide, you’ll learn how to build your own 10×12 shed from start to finish.
Introduction
Before you begin building your shed, there are a few requirements and considerations to keep in mind. First, you’ll need a clear, level area to build on, with enough space for the 10×12 shed and access for construction equipment. You should also check with your local zoning office to see if there are any regulations or permit requirements for shed construction in your area.
Next, you’ll need to gather the necessary tools and materials for the project. These may include a saw, hammer, drill, tape measure, level, square, and safety gear like gloves and safety glasses. You’ll also need materials like lumber, plywood, roofing material, siding, nails, and screws.
Design and Planning
Once you’ve determined the location and gathered materials, it’s time to start designing and planning your shed. You’ll need to choose a shed style and layout that suits your needs and fits your building site. You may want to consider factors like window placement, door size, and storage space when creating a design.
Before you begin construction, it’s also important to apply for any necessary permits and comply with local regulations. This may include getting a zoning permit, building permit, or inspection for electrical or plumbing work.
Preparation and Foundation
With a design in place and permits secured, you can begin preparing the site for construction. This may involve clearing any debris, leveling the ground, and laying a foundation. Depending on your location and building codes, you may need to install footings or a concrete slab for the foundation. Other options for a shed foundation include cinder blocks, gravel, or a wooden frame on piers.
Wall and Roof Framing
With the foundation laid, it’s time to start framing the walls and roof. You’ll need to measure and cut framing lumber to the appropriate lengths and heights, then nail or screw the pieces together to create the wall and roof sections. Once the framing is complete, you can add windows and doors, and then sheath the roof with plywood or OSB.
Exterior and Trim Work
With the framing and sheathing complete, you can start adding exterior details like siding, trim, and roofing materials. You’ll need to choose a weather-resistant siding material like vinyl, wood, or cement board and install it according to the manufacturer’s instructions. You can then add trim around windows and doors, and install the roofing material of your choice.
Electrical and Plumbing
If you plan to use your shed for more than storage, you may want to consider adding electrical outlets or even plumbing. This will require running wires or pipes through the walls and ceiling, so you may need to hire an electrician or plumber to complete this work safely.
Interior and Finish Work
Finally, it’s time to finish the interior of your shed. You’ll need to add insulation and a vapour barrier to prevent moisture buildup and help regulate temperature. Then you can finish the walls and ceiling with drywall, wood paneling, or another material of your choice. You can paint or stain the interior to match your preferences and add any finishing touches like hooks or shelves.
Conclusion
Building your own 10×12 shed is a great DIY project that can provide additional storage and living space. By following these step-by-step instructions, you can create a functional and attractive shed that suits your needs and budget. Enjoy your new backyard retreat or storage solution!
Related Searches
Keywords: shed building, DIY project, additional space, storage, property value, zoning regulations, permits, tools, materials, shed design, layout, permits, foundation, wall framing, roof framing, siding, trim work, roofing materials, electrical work, plumbing, insulation, finishing work.
